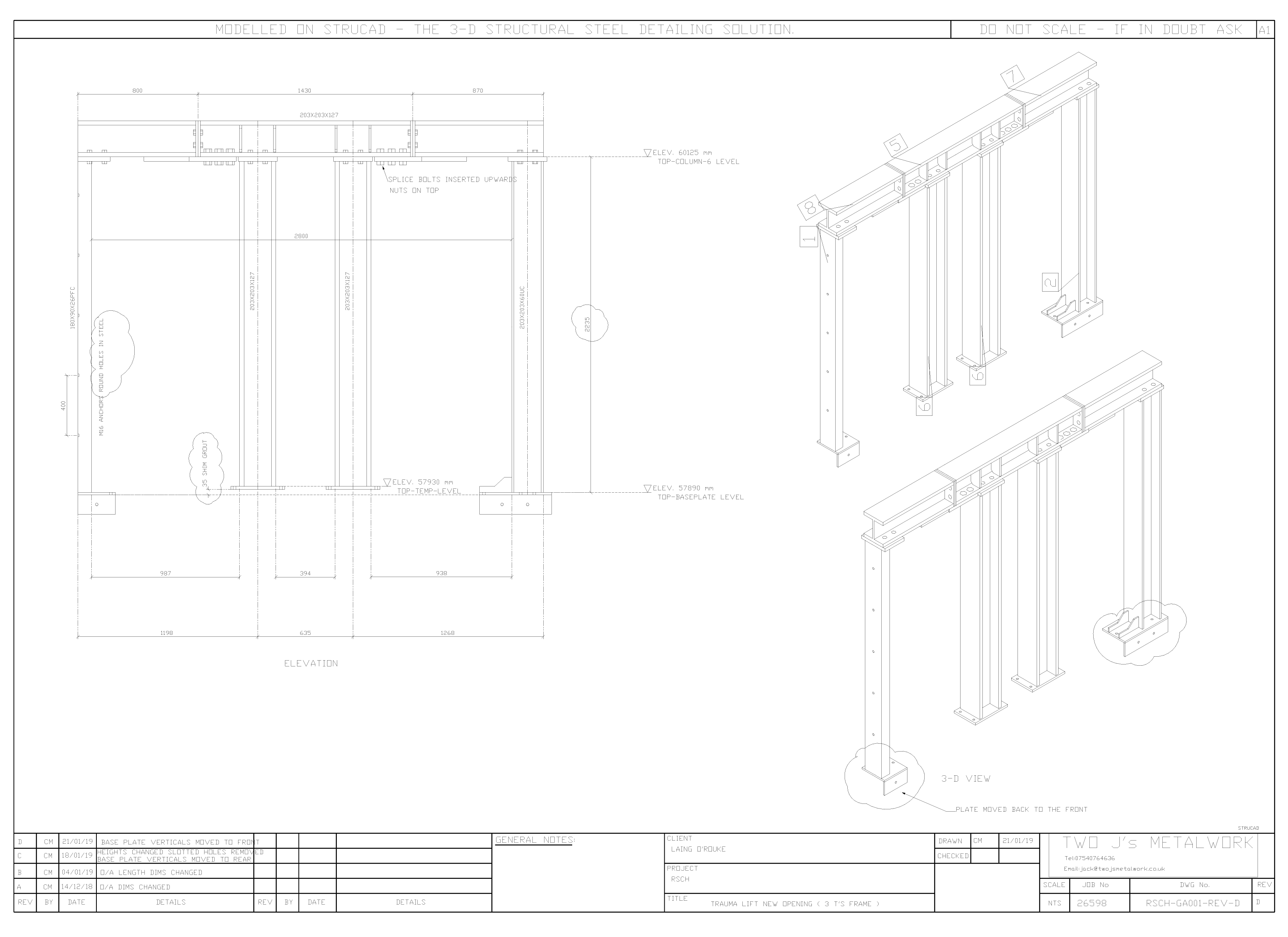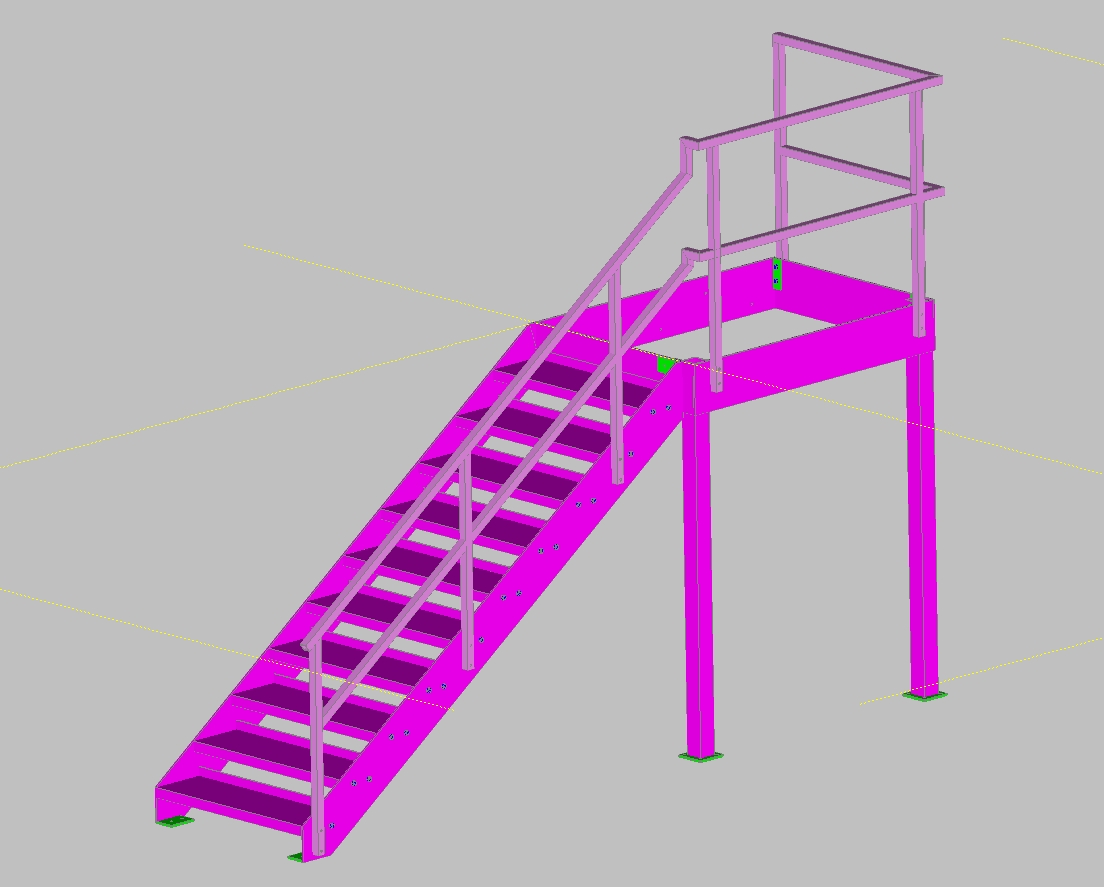For all our structural steelwork we can provide full CAD drawings and detailing. Ideally, we take the information from the engineer’s calculations provided when pricing the job but we can work from as little as a hand drawn sketch.
If necessary we can send one of our trained surveyors to site to take all the measurements they need for the drawing process. We will always provide a direct contact between our draughtsmen and the client confirming a trusted working relationship and eliminating the chances of measurement misinterpretation.
The CAD programme that we use to do this allows us to provide GA drawings showing all the steel in its location and also separate fabrication drawings of each individual beam showing its connection to other members.
Having our in-house draughtsmen is incredibly beneficial to us as this gives us the ability to make quick alterations to drawings in accordance with customer comments and requirements.


By creating a GA drawing we give a clear picture of exactly what is involved with the entire job. From this we can colour each phase differently to easily differentiate them from one another. Weather it’s a large job with many members or an individual bracket it always benefits seeing an isometric drawing to help understand the product in 3D.
In order to guarantee a precision, fit of the steelwork when installed, we will send one of our trained surveyors to measure up the site before the draughting process begins, this gives us confirmed, live, accurate data to work from. Following on from this our surveyors can then come to site to set out the column bases with pin point accuracy. Next our installation team can pre-drill and set in all ground fixings ready for when the steel arrives.

